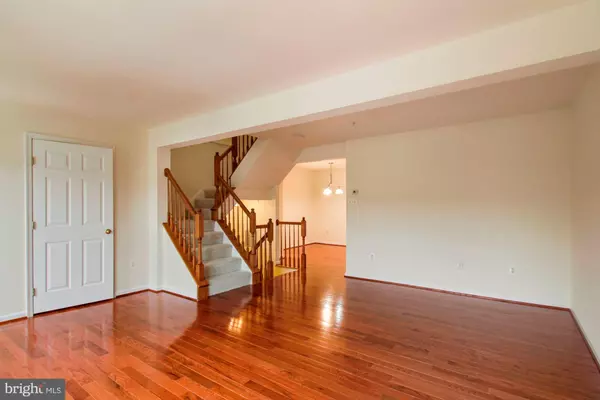$421,000
$399,900
5.3%For more information regarding the value of a property, please contact us for a free consultation.
7035 HOLLY SPRINGS LN #70 Elkridge, MD 21075
3 Beds
4 Baths
2,340 SqFt
Key Details
Sold Price $421,000
Property Type Condo
Sub Type Condo/Co-op
Listing Status Sold
Purchase Type For Sale
Square Footage 2,340 sqft
Price per Sqft $179
Subdivision Village Towns
MLS Listing ID MDHW292982
Sold Date 05/05/21
Style Colonial
Bedrooms 3
Full Baths 2
Half Baths 2
Condo Fees $165/mo
HOA Y/N N
Abv Grd Liv Area 2,340
Originating Board BRIGHT
Year Built 2006
Annual Tax Amount $4,679
Tax Year 2020
Property Description
OFFER DEADLINE: SUNDAY APRIL 18th AT 8PM,Stunning spacious townhome located in the Village Towns community of Elkridge offering stylish and timeless updates throughout! Fresh Paint,New Carpets,Brand new hardwood floors,Full Bump-outs on all three levels, warm recessed lighting.Sunbathed living room ideal for entertaining; Eat-in kitchen features Granite countertops,stainless steel sink,sleek stainless steel appliances, Maple cabinetry, center island, and pantry; attached open concept Dining room; Light filled sunroom with direct access to the deck and a powder room complete the upper level; Primary bedroom with walk-in closet and en-suite full bath; Two additional bedrooms and full bath complete the top level; Main level family room, laundry room, powder room, and garage access Recent Updates: appliances, flooring on all levels, paint, and more! Exterior Features: Trex Deck, garage that opens up to driveway, sidewalks, streetlights, and backyard; Community Amenities: Enjoy spectacular nearby parks and recreation including the Patapsco Valley State Park and Rockburn Branch Park. Close Proximity to Ellicott City, Catonsville, and Columbia offering a vast variety of shopping, dining, and entertainment. Commuter Routes include I-70, Rt. 29, MD-100, and I-95.
Location
State MD
County Howard
Zoning ELKRIDGE
Rooms
Basement Front Entrance, Fully Finished
Interior
Interior Features Dining Area, Primary Bath(s), Floor Plan - Open
Hot Water Natural Gas
Heating Forced Air
Cooling Central A/C
Equipment Dishwasher, Disposal, Dryer, Exhaust Fan, Microwave, Oven/Range - Electric, Range Hood, Refrigerator, Stove, Washer
Fireplace N
Appliance Dishwasher, Disposal, Dryer, Exhaust Fan, Microwave, Oven/Range - Electric, Range Hood, Refrigerator, Stove, Washer
Heat Source Natural Gas
Exterior
Garage Garage - Front Entry
Garage Spaces 1.0
Amenities Available None
Waterfront N
Water Access N
Accessibility Other
Parking Type Attached Garage
Attached Garage 1
Total Parking Spaces 1
Garage Y
Building
Story 3
Sewer Public Sewer
Water Public
Architectural Style Colonial
Level or Stories 3
Additional Building Above Grade, Below Grade
New Construction N
Schools
School District Howard County Public School System
Others
Pets Allowed N
HOA Fee Include Trash
Senior Community No
Tax ID 1401306081
Ownership Other
Special Listing Condition Standard
Read Less
Want to know what your home might be worth? Contact us for a FREE valuation!

Our team is ready to help you sell your home for the highest possible price ASAP

Bought with Marina E Kurenbin • Coldwell Banker Realty






